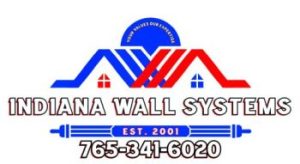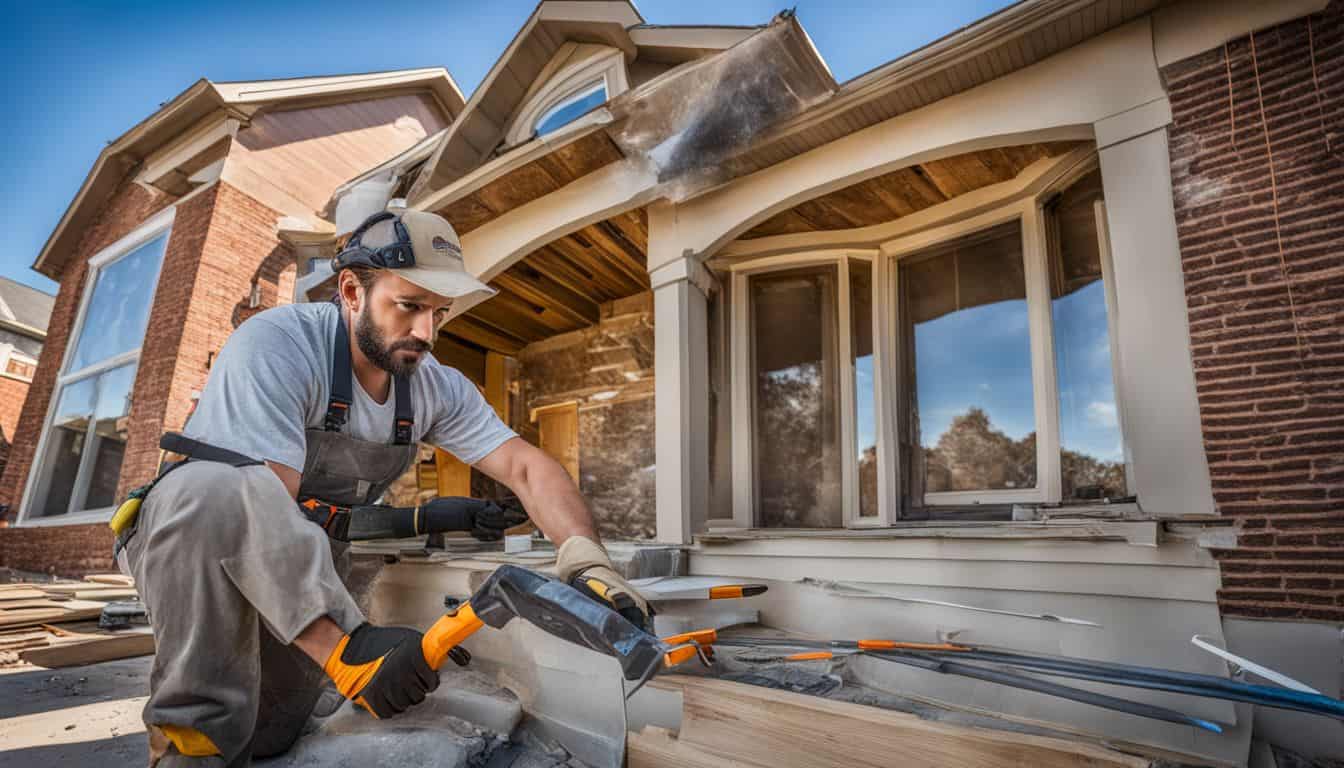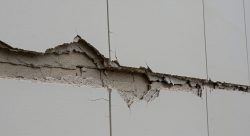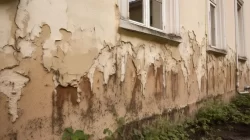Prevent Moisture Damage and Boost Efficiency with Proven EIFS Drainage Strategies
When you’re investing in a new EIFS installation for your home, proper drainage plane design isn’t just nice to have—it’s absolutely essential. Modern water-managed EIFS systems have revolutionized how we protect homes from moisture damage, but only when they’re installed correctly with smart drainage strategies.
After 22 years in the business, I’ve seen too many homeowners deal with costly water damage because their original EIFS (synthetic stucco) contractor cut corners on drainage details. That’s why we at Indiana Wall Systems always emphasize one critical truth: the best defense against moisture problems starts behind your beautiful finish coat.
Smart drainage isn’t complicated, but it requires expertise and attention to detail. The right approach can save you thousands in repairs while delivering significant energy savings and long-lasting performance for decades to come.
Smart Drainage = Smart Investment
Key Takeaways
- Water-managed EIFS with proper drainage planes can prevent 95% of moisture-related failures
- Smart drainage channels and weep screed systems redirect water away from your home’s structure
- Proper flashing installation at windows and penetrations is critical for long-term performance
- Continuous insulation with drainage capability delivers both energy efficiency and moisture protection
- Professional installation following ASTM C1397 guidelines ensures code compliance and warranty coverage
Understanding Modern EIFS Drainage Systems
The Evolution from Barrier to Water-Managed Systems
Traditional barrier EIFS relied on keeping all water out—a strategy that worked until it didn’t. When moisture found its way behind the system (and it always does), there was no escape route. Water would sit against your home’s structure, leading to rot, mold, and expensive repairs.
Water-managed EIFS systems changed everything. These modern approaches accept that some moisture will get behind the finish coat. Instead of trying to keep it all out, they provide controlled pathways for water to drain away safely.
The key difference lies in the drainage plane—a specially designed layer that creates a pathway for water to flow down and out of the wall system. This isn’t just a single component but an integrated approach that includes:
- Drainage mat products behind the insulation board
- Weep screed at the bottom of the wall
- Starter track with built-in drainage channels
- Capillary break details at all transitions
Components of Smart Drainage Design
Water-Resistive Membrane Selection
Your water-resistive membrane serves as the primary barrier behind your EIFS system. But not all membranes are created equal. The best options offer:
- Vapor permeance ratings appropriate for your climate zone
- Durability to withstand construction activities
- Compatibility with adhesive attachment methods
- Proper lap seal integrity at all joints
In Climate Zone 5 (where most of Indiana sits), we typically specify membranes with controlled permeance. This allows interior moisture to escape while blocking exterior water penetration.
🔧 Water-Managed EIFS System Layers
Drainage Cavity Design
The rain screen gap behind your insulation board doesn’t need to be large—typically just 3-6mm is sufficient. However, this small space is critical for:
- Bulk water control when moisture penetrates the finish
- Incidental moisture drainage from normal weather exposure
- Pressure-equalized cavity performance during wind-driven rain
- Air circulation to promote drying
Entangled mesh spacer products create this drainage space while maintaining the insulation’s thermal performance. These specialized materials look simple but represent years of building science research.
Professional Flashing Integration
Window and Door Details
Most EIFS moisture problems start at penetrations. Windows and doors create the biggest challenges because they interrupt the continuous drainage plane. Proper integration requires:
Window Head Flashing
- Drip edge extending beyond the EIFS face
- Integration with the drainage plane above
- Sealed joints that won’t fail over time
- Proper slope to direct water away from the opening
Sill Pan Flashing
- Sub-sill flashing that extends behind the EIFS system
- Continuous drainage to the exterior
- End dam details to prevent water escape
- Integration with the window’s drainage system
Kick-Out Flashing
Where EIFS meets roofing, kick-out flashing prevents water from running down the wall. This detail is often overlooked but critical for preventing water penetration at roof-to-wall transitions.
Advanced Flashing Techniques
⚡ Critical Flashing Applications
Window Head Flashing
Prevents water infiltration above windows with proper drip edge design
Kick-Out Flashing
Directs roof water away from wall intersections
Sill Pan Flashing
Sub-sill protection with continuous drainage
Step Flashing
Shingling effect for complex roof-wall geometries
Step Flashing Applications
For complex geometries, step flashing provides superior protection. Each piece overlaps the next, creating a shingling effect that directs water away from vulnerable areas.
Fenestration Flashing Tapes
Modern fenestration flashing tapes offer advantages over traditional methods:
- Self-sealing around fasteners
- Conformability to irregular surfaces
- UV resistance during construction
- Compatibility with various substrates
Substrate and Insulation Considerations
Sheathing Protection Strategies
Your substrate—whether oriented strand board sheathing, gypsum sheathing, or another material—needs protection from both exterior moisture and interior condensation.
OSB and Moisture Management
Oriented strand board sheathing is common but requires careful moisture management. Key strategies include:
- Proper dew point control to prevent interstitial condensation
- Air leakage mitigation at all joints and penetrations
- Vapor control strategies appropriate for your climate
- Drainage plane continuity across sheathing joints
Gypsum Sheathing Advantages
Gypsum sheathing offers natural mold resistance but requires different attachment strategies. The material’s properties affect:
- Fastener selection and spacing
- Adhesive compatibility testing
- Thermal bridge mitigation techniques
- Moisture vapor transmission rates
Insulation Board Selection
Expanded vs. Extruded Polystyrene
Expanded polystyrene (EPS) and extruded polystyrene (XPS) both work in EIFS applications, but each has advantages:
Expanded vs. Extruded Polystyrene Comparison
Expanded polystyrene (EPS) and extruded polystyrene (XPS) both work in EIFS applications, but each has advantages:
| Property | EPS | XPS |
|---|---|---|
| R-Value per inch | 3.8-4.4 | 5.0 |
| Moisture absorption | Higher | Lower |
| Cost | Lower | Higher |
| Dimensional stability | Good | Excellent |
| Drainage compatibility | Excellent | Good |
Rigid Foam Insulation Board Benefits
Rigid foam insulation board in EIFS applications provides:
- Continuous insulation that eliminates thermal bridging
- U-factor reduction often exceeding 50% compared to cavity-only insulation
- Structural support for the finish system
- Integration with drainage components
Closed-cell insulation properties make it ideal for exterior applications where moisture resistance matters.
Energy Efficiency and Code Compliance
Thermal Performance Advantages
Continuous insulation in EIFS systems delivers impressive energy performance. Our blower door results typically show:
- 40-60% reduction in air leakage compared to traditional construction
- Thermal envelope continuity that eliminates major thermal bridges
- R-values of 4-5.6 per inch depending on insulation type
- Energy code compliance often exceeding minimum requirements
Building Code Requirements
Residential building code R703 governs EIFS installations. Key requirements include:
- Minimum drainage capacity rating for all systems
- Impact resistance Level I for areas below 10 feet
- Wind pressure loads appropriate for your location
- Positive drainage slope away from the building
ASTM Standards Compliance
ASTM E2273 testing validates drainage system performance. This standard measures:
- Water penetration resistance under pressure
- Drainage flow rates under various conditions
- System durability through repeated testing cycles
- Long-term performance under weathering
ASTM C1397 guidelines provide installation requirements that ensure proper system performance and warranty coverage.
Installation Best Practices
Preparation and Planning
Substrate Moisture Control
Before any EIFS installation begins, substrate moisture content must be verified. We never start until readings are below:
- 19% for wood-based sheathing
- 15% for gypsum-based products
- 12% for masonry substrates
Drainage Path Design
Drainage path clearance planning happens before the first piece of insulation goes up. This includes:
- Mapping all penetrations and terminations
- Planning weep locations and spacing
- Confirming positive drainage to grade
- Verifying grade clearance meets code requirements
Advanced Installation Techniques
Mesh Reinforcement Strategies
Alkali-resistant mesh embedded in the base coat provides impact resistance and crack control. Our two-pass mesh embedding technique ensures:
- Complete mesh encapsulation in base coat material
- Proper base coat thickness over the mesh
- Elimination of mesh print-through in the finish
- Maximum impact resistance performance
Joint Movement Control
Control joint spacing and detailing prevents cracks from thermal movement. Key considerations include:
- Expansion and contraction calculations for your climate
- Joint movement control at building transitions
- Sealant joints that accommodate expected movement
- Backer rod and sealant selection for longevity
Quality Control Measures
Water Penetration Testing
Water penetration testing during installation catches problems before they become expensive repairs. We perform:
- Spray testing at penetrations and joints
- Mock-up testing for complex details
- Progressive testing as work advances
- Final testing before substantial completion
Maintenance and Long-Term Performance
Preventive Maintenance Strategies
Regular Inspection Schedule
A maintenance inspection schedule keeps your EIFS performing optimally:
Annual Inspections:
- Visual examination of all sealant joints
- Check weep screeds for blockages
- Verify drainage at all terminations
- Document any finish coat deterioration
Bi-Annual Deep Inspections:
- Thermal imaging to detect moisture intrusion
- Probing of suspect areas
- Sealant adhesion testing
- Cleaning and minor repairs as needed
Homeowner Maintenance Tasks
Homeowner maintenance checklist includes simple tasks that prevent problems:
- Occasional cleaning with mild detergent to maintain appearance
- Keeping weep holes clear of debris and landscaping
- Soil splashback control through proper grading
- Prompt repair of any mechanical damage
Performance Monitoring
Moisture Management Strategy
Long-term moisture management strategy includes:
- Condensation risk analysis for changing building use
- Monitoring interior humidity levels
- Adjusting ventilation as needed
- Professional evaluation every 5-10 years
Warranty Coverage Optimization
Maintaining warranty coverage terms requires:
- Following manufacturer maintenance requirements
- Using approved contractors for major repairs
- Documenting all maintenance activities
- Professional inspections at warranty intervals
Cost-Benefit Analysis
Installation Investment
EIFS Installation Investment Comparison
| System Type | Cost per SF | Energy Savings | Maintenance |
|---|---|---|---|
| Basic EIFS | $8-12 | 20-30% | Moderate |
| Water-Managed EIFS | $12-16 | 35-45% | Low |
| Premium Drainage | $16-22 | 45-55% | Minimal |
Note: Cost estimates are per square foot and may vary based on project size, location, and specific requirements. Energy savings percentages are compared to traditional siding materials.
Long-Term Value Proposition
Energy Savings Potential
Significant energy savings accumulate over time:
- Heating and cooling costs typically drop 25-40%
- Pounds per square foot thermal mass benefits
- R-values exceeding cavity insulation alone
- Eliminate thermal bridging at structural members
💰 EIFS Investment ROI Timeline
Property Value Impact
Studies show EIFS installations provide:
- Resale value boost averaging 8-12%
- Insurance premium reduction in some markets
- Enhanced curb appeal and marketability
- Life-cycle performance spanning 30+ years
Environmental Benefits
Sustainable Building Practice
Modern EIFS supports sustainable building practice through:
- Environmental product declaration transparency
- Reduced energy consumption over building lifetime
- Mold and mildew prevention improving indoor air quality
- Structural sheathing rot prevention extending building life
Regional Considerations for Indiana
Climate-Specific Challenges
🌦️ Indiana Climate Zone 5 Challenges
Indiana’s Climate Zone 5 requirements create unique challenges that directly impact drainage system design:
Seasonal Weather Patterns
- Freeze-thaw cycling that tests sealant durability and expansion joint performance
- High humidity periods requiring advanced vapor permeance management
- Severe weather including hail, tornadoes, and high winds
- Seasonal temperature swings affecting expansion and contraction calculations
- Ice dam formation potential at roof-wall intersections
Moisture Management Complexities
Central Indiana’s climate creates specific moisture management strategy requirements:
- Dew point control becomes critical during transitional seasons
- Interstitial condensation risks during rapid temperature changes
- Air leakage mitigation importance increases with heating/cooling loads
- Structural sheathing rot prevention in high-humidity conditions
Local Code Requirements and Standards
Working across Carmel, Fishers, Indianapolis, and surrounding communities, we navigate varying local requirements:
Municipal Variations
Hamilton County Requirements:
- Enhanced wind pressure loads specifications for exposed locations
- Specific drainage detail requirements for historic district projects
- Energy retrofit rebate programs encouraging EIFS upgrades
- Fire-rated wall system requirements in certain zoning areas
Marion County Standards:
- Impact resistance upgrades required in high-traffic areas
- Soil splashback control requirements more stringent near storm water systems
- Grade clearance specifications accounting for urban drainage patterns
State-Level Considerations
Indiana’s adoption of updated building codes affects EIFS installations:
- ASHRAE 90.1 insulation requirements driving continuous insulation adoption
- Residential building code R703 drainage provisions becoming more specific
- Energy code compliance incentives for exceeding minimum R-values
- Life-cycle performance documentation requirements for public projects
Regional Installation Adaptations
Substrate Considerations
Local construction practices influence drainage design:
Masonry Substrate Integration:
- Brick ledge integration details specific to Indiana construction methods
- Foundation transition detail accounting for local soil conditions
- Traditional masonry cavity wall integration with modern EIFS drainage
Wood Frame Adaptations:
- Oriented strand board sheathing moisture management in humid conditions
- Gypsum sheathing advantages in freeze-thaw environments
- Mechanical fasteners selection for Indiana’s wind loads
Troubleshooting Common Drainage Issues
Identifying Drainage Problems
Visual Inspection Techniques
Experienced contractors can spot drainage issues through systematic visual assessment:
Exterior Signs:
- Staining patterns below windows or penetrations
- Finish coat discoloration or texture changes
- Efflorescence at weep screed locations
- Cracking patterns that suggest moisture movement
- Sealant joints that show premature failure
Interior Indicators:
- Moisture stains on interior walls near EIFS interfaces
- Mold and mildew growth in specific areas
- Temperature differences suggesting compromised insulation
- Air quality issues that may indicate hidden moisture problems
Advanced Diagnostic Methods
Professional evaluation often requires sophisticated testing:
Infrared Thermography:
- Thermal imaging reveals moisture patterns invisible to the naked eye
- Temperature differentials indicate areas of compromised insulation
- Seasonal monitoring shows system performance under various conditions
Moisture Detection:
- Water penetration testing under controlled conditions
- Invasive moisture meters for substrate evaluation
- Condensation risk analysis using psychrometric calculations
Remediation Strategies

Targeted Repair Approaches
Not all drainage issues require complete system replacement. Strategic repairs can often restore proper function:
Flashing Upgrades:
- Retrofit kick-out flashing at problem intersections
- Enhanced window head flashing with improved drip details
- Step flashing installation at complex roof-wall intersections
Weep System Enhancement:
- Insect screen at weeps to prevent blockages while maintaining drainage
- Increased weep spacing in high-exposure areas
- Perimeter drainage system improvements for better water management
Sealant System Rehabilitation:
- Exterior sealant maintenance on scheduled intervals
- Upgrade to higher-performance backer rod and sealant systems
- Fenestration flashing tapes retrofit for enhanced penetration sealing
Advanced Drainage Technologies
Innovative Drainage Products
Smart Drainage Materials
New drainage mat products offer enhanced performance compared to traditional approaches:
- Increased drainage capacity rating per unit thickness
- Better durability under construction loads and foot traffic
- Improved compatibility with various adhesive attachment methods
- UV resistance during extended construction periods
- Enhanced capillary break performance at material interfaces
These advanced materials often incorporate entangled mesh spacer technology that maintains the rain screen gap while providing structural support. The result is more reliable incidental moisture drainage without compromising the system’s thermal performance.
Integrated Systems Approach
Modern rainscreen design guide principles emphasize comprehensive system thinking rather than individual component selection:
- Pressure-equalized cavity performance optimization through computational modeling
- Enhanced moisture management through multiple redundant strategies
- Integration with smart building automation systems for monitoring
- Performance monitoring capabilities including moisture sensors
- Drainage path clearance verification through digital modeling tools
Contemporary water-managed EIFS systems incorporate sensors that can alert homeowners to moisture conditions before visible damage occurs. This technology represents the evolution from reactive maintenance to predictive performance management.
Future-Proofing Strategies
Climate Adaptation Planning
Designing EIFS systems for changing climate conditions requires forward-thinking approaches:
- Hygrothermal performance modeling using projected future weather data
- Enhanced drainage capacity sizing for increased precipitation patterns
- Ultraviolet resistance specifications accounting for increased UV exposure
- Flexibility for system upgrades and modifications as technology advances
- Wind pressure loads calculations incorporating extreme weather projections
Emerging Technologies
The EIFS industry continues evolving with new technologies:
- Smart materials that respond to environmental conditions
- Self-healing sealants that maintain joint movement control automatically
- IoT integration for real-time performance monitoring
- Advanced thermal imaging systems for non-destructive evaluation
- Nanotechnology coatings that enhance water-resistive membrane performance
These innovations promise even better long-term performance and reduced maintenance requirements for future installations.
Professional Installation Standards
Contractor Qualification and Expertise
Essential Certification Requirements
Professional EIFS contractor qualifications extend far beyond basic trade skills:
Manufacturer Certifications:
- Current certification for all major EIFS brands and product lines
- Dryvit, STO, Parex, and other system-specific training completion
- Continuous insulation installation certification through industry organizations
- Building science best practices education through recognized programs
Insurance and Bonding:
- General liability coverage minimum $2 million per occurrence
- Workers’ compensation coverage meeting Indiana state requirements
- Professional liability insurance for design-assist projects
- Surety bonds capability for larger residential developments
Technical Expertise Indicators
Look for contractors who demonstrate understanding of:
Building Science Principles:
- Hygrothermal performance analysis and application
- Dew point control strategies for various climate conditions
- Air barrier continuity and integration with EIFS systems
- Thermal bridging elimination through proper detailing
System Integration Knowledge:
- Water-resistive barrier compatibility with various substrates
- Mechanical fasteners selection based on substrate and loads
- Adhesive attachment limitations and proper applications
- Mesh reinforcement embedding techniques for maximum performance
Quality Assurance Programs
✅ Indiana Wall Systems Quality Standards
📋Pre-Installation
- Substrate moisture verification
- Material compatibility testing
- Weather condition assessment
- Mock-up construction for complex projects
🔧During Installation
- Daily quality checkpoints
- Base coat thickness verification
- Mesh embedding inspection
- Progressive water testing
🎯Final Verification
- Thermal imaging inspection
- Blower door testing coordination
- Warranty documentation
- Homeowner training completion
Project-Specific Procedures
Reputable contractors implement comprehensive quality control:
Pre-Installation Phase:
- Substrate moisture content verification and documentation
- Building envelope consultant coordination when required
- Mock-up construction for complex or high-visibility projects
- Material storage and handling procedures to prevent damage
Installation Phase Control:
- Daily quality checkpoints at critical installation milestones
- Base coat thickness verification using wet film gauges
- Mesh reinforcement lap and embedding inspection protocols
- Water penetration testing at all penetrations and transitions
Completion Verification:
- Thermal imaging inspection to verify continuity and performance
- Blower door testing coordination to verify air leakage performance
- Warranty coverage documentation and homeowner education
- Maintenance inspection schedule establishment and communication
Crew Training and Development
Ongoing Education Requirements:
- Annual recertification for lead installers and foremen
- OSHA safety training specific to EIFS installation hazards
- New product training as manufacturers introduce innovations
- Building code update training as regulations evolve
Performance Standards:
- Installation rate targets that balance speed with quality
- Rework minimization through proper training and supervision
- Customer interaction protocols for residential projects
- Problem-solving authority levels for field decisions
Project Management Excellence
Communication Standards and Protocols
Pre-Construction Phase:
- Detailed moisture management strategy explanation to homeowners
- Building envelope performance expectations and limitations discussion
- Energy savings projections based on specific home characteristics
- Maintenance requirements education and documentation
Construction Phase Updates:
- Regular progress reports highlighting completed milestones
- Weather delays communication and schedule adjustments
- Change order discussions before implementation
- Quality control findings and corrective actions taken
Project Completion:
- Warranty coverage terms explanation and documentation
- Homeowner maintenance checklist training and provision
- Professional inspection schedule recommendation and coordination
- Performance monitoring guidance for the first year
Technology Integration
Digital Documentation:
- Progress photography with date/time stamps for quality records
- Installation details documentation using mobile applications
- Material tracking systems ensuring proper product usage
- Customer communication platforms for real-time updates
Performance Monitoring:
- Energy monitoring coordination with utility efficiency programs
- Moisture detection system integration where specified
- Building automation interface for advanced systems
- Preventive maintenance scheduling and reminder systems
At Indiana Wall Systems, our approach combines traditional craftsmanship with modern technology and building science. After installing EIFS on projects ranging from small residential repairs to 300,000 square foot commercial buildings, we understand that proper drainage design isn’t just about following specifications—it’s about understanding how all the components work together in real-world conditions.
Our experienced team has seen how proper enhanced moisture management strategies prevent the problems that plagued earlier EIFS installations. We’ve learned that attention to drainage details during installation prevents expensive remediation projects later.
Frequently Asked Questions
What makes water-managed EIFS different from older systems?
Water-managed EIFS includes integrated drainage components like weep screeds and drainage mats. Unlike older barrier systems that tried to keep all water out, modern systems provide escape routes for any moisture that penetrates the finish coat.
How often should EIFS drainage systems be inspected?
Annual visual inspections are recommended, with professional evaluations every 3-5 years. Focus on weep screed clearance, sealant condition, and any signs of moisture staining or finish deterioration.
Can existing EIFS be upgraded with better drainage?
Yes, many existing systems can be upgraded with enhanced moisture management components. This typically involves adding weep screeds, improving flashing details, and upgrading sealant systems while preserving the existing insulation and finish.
What’s the biggest mistake in EIFS drainage design?
Inadequate attention to window and door flashing details causes most problems. These penetrations interrupt the drainage plane and require careful integration to prevent water penetration and ensure proper drainage.
How do I know if my EIFS contractor understands proper drainage?
Ask about their approach to water-resistive membrane installation, weep screed details, and window flashing integration. A qualified contractor should discuss drainage as a system, not just individual components.
Does proper drainage affect EIFS energy performance?
Well-designed drainage actually enhances energy performance by preventing moisture problems that can compromise insulation effectiveness. Continuous insulation with proper moisture management delivers optimal thermal performance for decades.
Conclusion: Smart Drainage for Lasting Performance
Smart drainage plane design isn’t just about preventing problems—it’s about maximizing your investment in EIFS technology. When water-managed systems are properly installed with attention to flashing details, substrate preparation, and long-term maintenance, they deliver decades of low maintenance requirements and reduced maintenance compared to traditional exterior systems.
The key is working with experienced professionals who understand that successful EIFS installation requires expertise in building science, not just material application. Our team has seen the difference proper drainage makes in real-world performance, and we’re committed to ensuring every project benefits from these proven strategies.
Whether you’re planning a new EIFS installation or evaluating an existing system, remember that smart drainage design is an investment in your home’s future. The upfront attention to these details pays dividends in energy savings, reduced maintenance, and peace of mind for years to come.
Ready to learn more about smart EIFS drainage solutions for your home? Contact Indiana Wall Systems at (765) 341-6020 for a free consultation. We’ll evaluate your specific needs and recommend the drainage strategies that make the most sense for your project and budget.
For more insights on EIFS installation and maintenance, explore our comprehensive guide to EIFS repair and restoration techniques and discover why professional installation matters for long-term system performance.





